Historic Preservation at Stratford Hall:
Past Preservation Projects
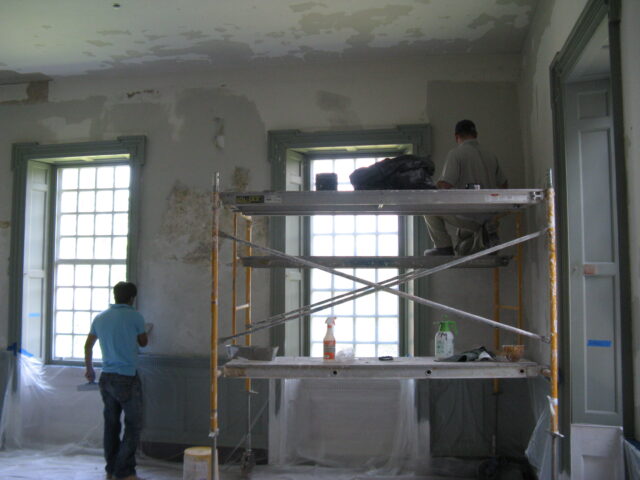
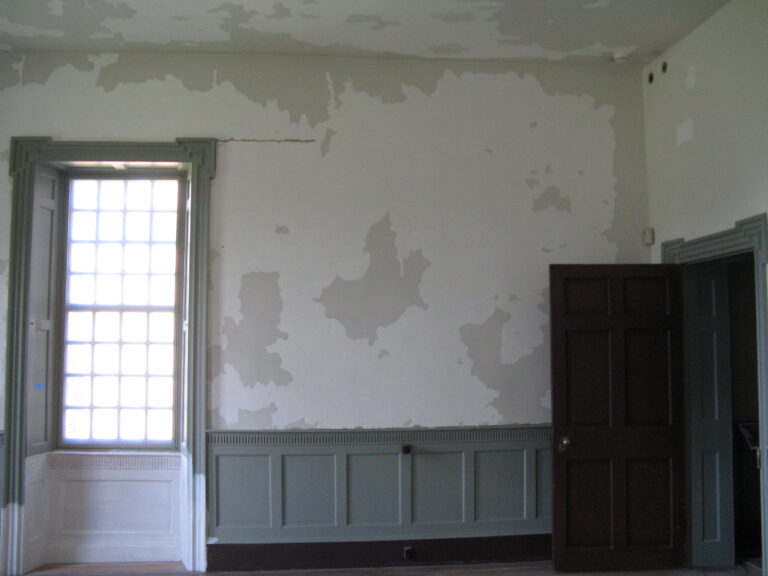
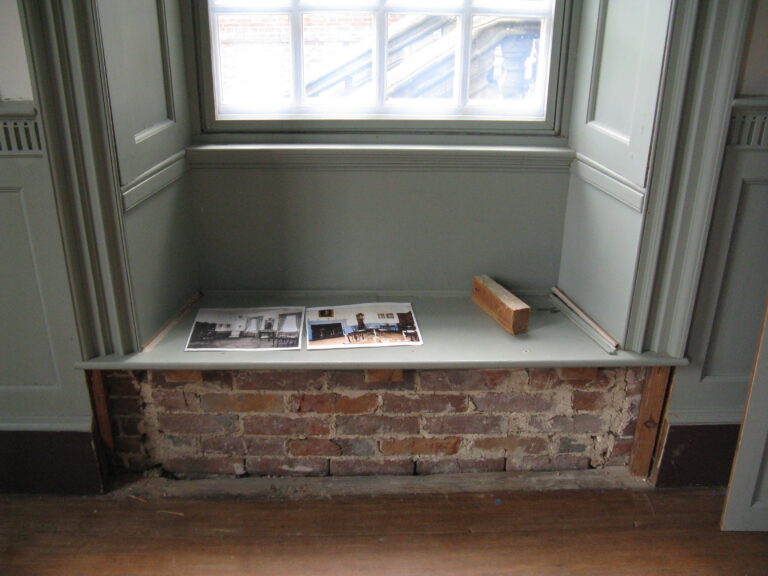
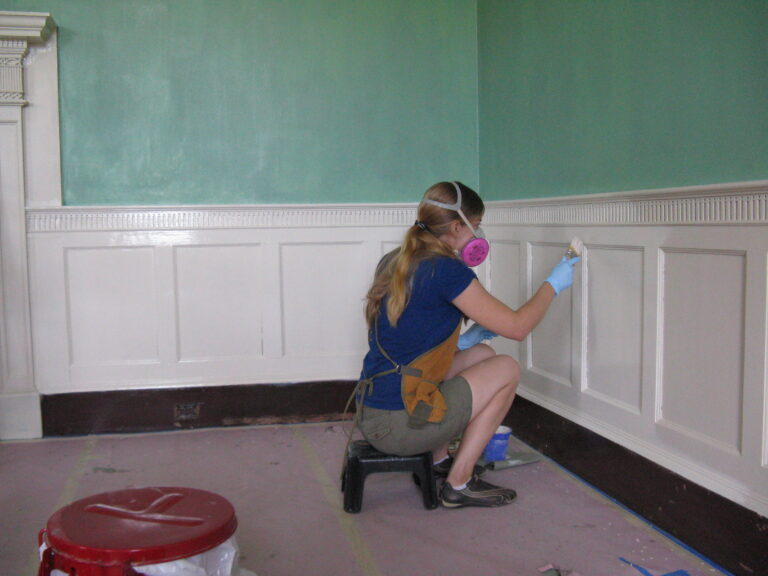
Parlor
Restoration to Federal Period
One of the Preservation Department’s largest projects was the restoration of the Parlor. This restoration project returned the Parlor to the 1795 Federal Period of “Light-Horse Harry” Lee. The Parlor was restored to this period of Lee history as part of the Lee Interpretive Plan and due to the extensive amounts of architectural elements that survived from this time period.
Architectural Investigation
Extensive architectural investigations were carried out to determine what elements of the room need to be restored in order to properly return it to its 1795 form. The Preservation Department worked with architectural historians and architects from Mesick Cohen Wilson Baker, Architects, to carry out these architectural investigations.
Window Seats
The first element investigated in the Parlor was the window seats. The investigation revealed that the window seats of the north windows date to the mid-19th century and the window seat of the east window dates to the Fiske Kimball restoration. It was then determined that all the window embrasures, as changed in 1795, extended to the floor. The extended window embrasures were treated with wood paneling that matched the existing 1795 wainscoting of the Parlor. This treatment closely resembles the existing Federal Period paneled treatments in the window embrasures of the Main Chamber. It was discovered that when the window seats were installed in the mid 19th century the 1795 paneling below each window was cut in half, leaving the lower portion in place to support the window seat. This was a very useful discovery because these paneling fragments provided dimensions and molding profiles that could be used to restore the original 1795 Federal Period design.
Cornice
The next element investigated was the cornice. The physical evidence indicates that a plaster cornice was added to the Parlor during “Light Horse Harry” Lee’s 1795 remodeling. Plaster from this 1795 remodeling remains intact on the north and south walls of the Parlor.
The exact design of the 1795 cornice is not known. It was probably removed in the 19th century, and therefore a design was developed based on period publications, existing cornices at Stratford Hall, and other cornices found in Virginian homes of the same period.
Paint Analysis
As part of the investigation, extensive paint analysis was conducted using cross-section paint microscopy. One of the major outcomes of this analysis is that we now know the 1795 paint scheme of the Parlor. This information was used in the formulation and production of hand-ground paint that replicates the 1795 painting of the room. Architectural conservator Chris Mills of New York, using the information provided in the paint analysis report, was brought in to assist with the restoration.
When you visit Stratford Hall today, you will find this room beautifully restored with verdigris paint, a period appropriate carpet made in England, and three piece cornice.
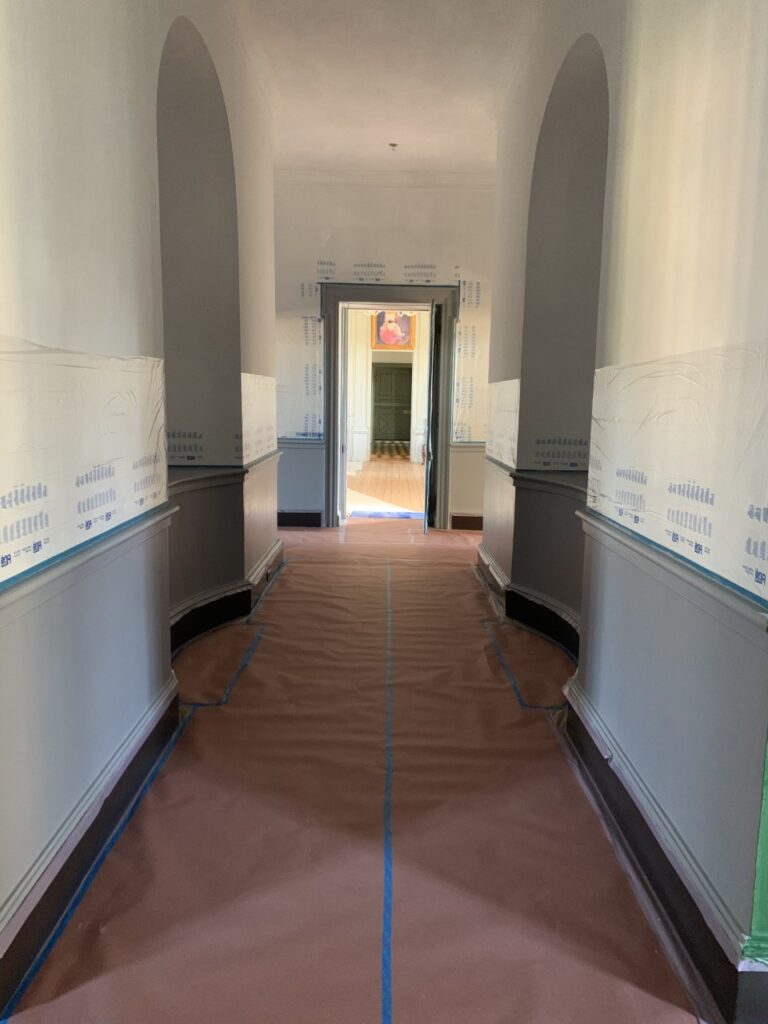
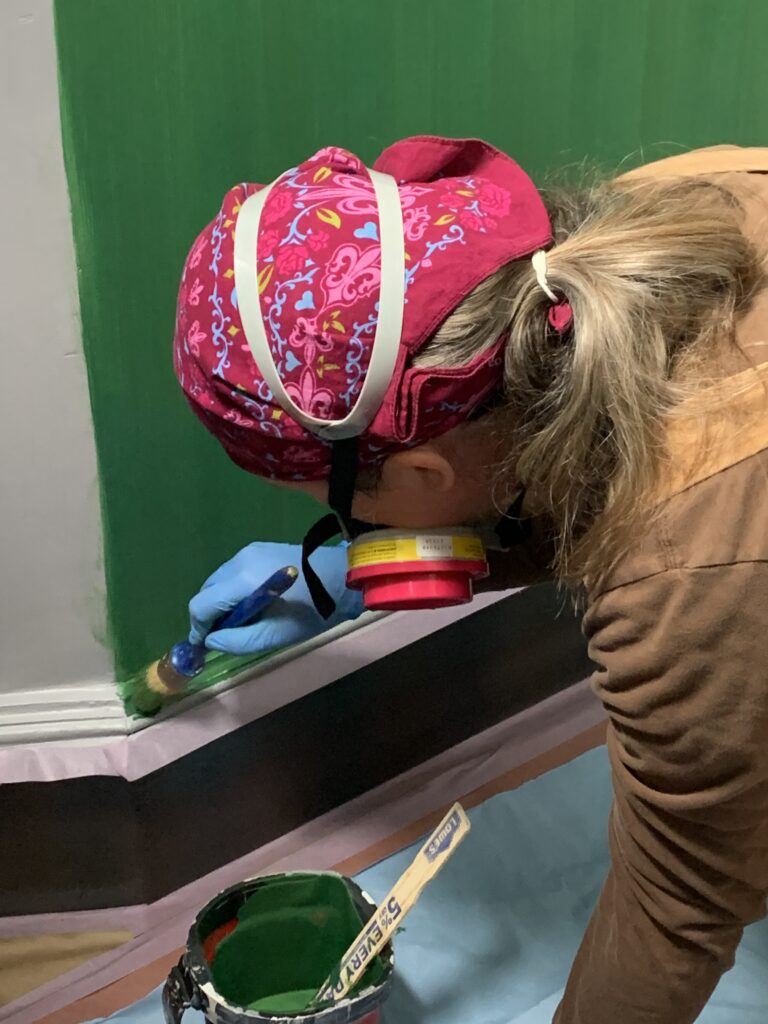
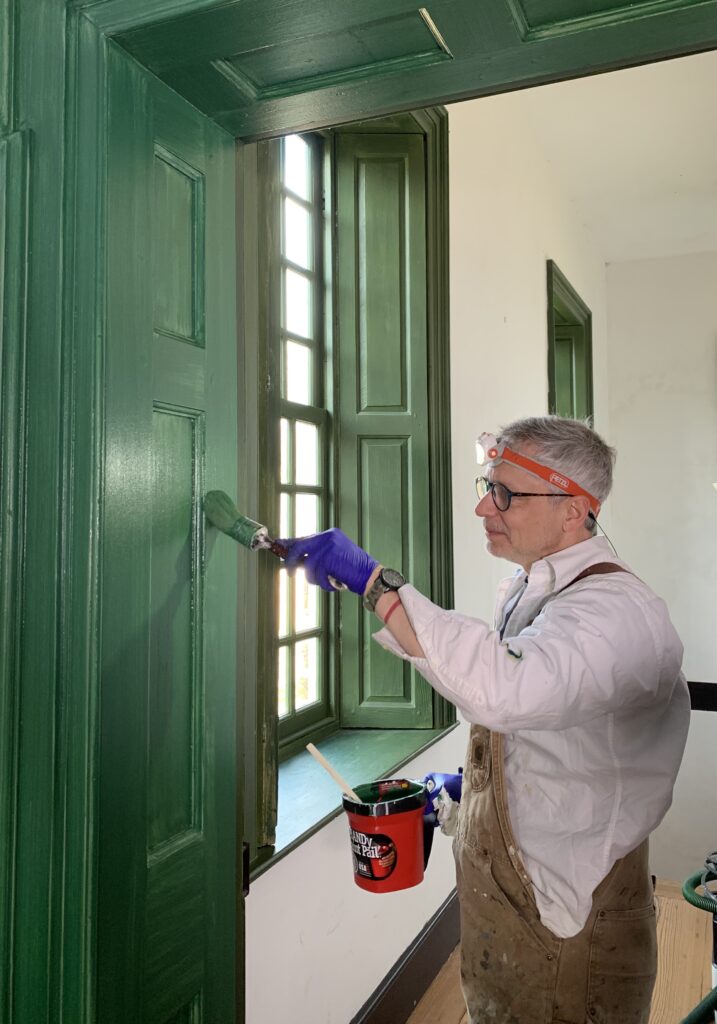
East And West Passageways
The passageways of the Great House played a pivotal role in the busy social and political life of the Lee family. These spaces are located on either side of the Great Hall, where the Lees’ distinguished guests would arrive and enter the house. Guests would be escorted through the passageways to the Dining Room or Library to gather for lavish dinner parties, play cards, and discuss society and politics.
In early 2020, Stratford Hall’s preservation team under the direction of Phil Mark, Director of Preservation, finished the transformative restoration of the east and west passageways in the Great House. This work is a culmination of years of research and restoration work that began with the completion of a comprehensive Historic Structure Report in 2010. Chuck Rackley, of Essex County, and his team completed the wood and plaster restoration in these spaces in the winter of 2019.
Paint Analysis
During the investigation of the Great House for the Historic Structure Report, it was discovered that the east and west passageways were in the form that “Light-Horse Harry” Lee had remodeled them to appear circa 1795. It was determined through paint analysis that the same paint was used in the passageways as was used in the Northwest Stair Passage and that “Light Horse Harry” Lee most likely did these projects around the same time.
The paint analysis also found that the woodwork, with the exception of the baseboards and doors, was painted with a grey primer, verdigris linseed oil paint, and a copal varnish glaze. A small amount of the verdigris paint would be mixed into the glaze and this glaze would then help provide a more uniform looking paint. The paint analysis revealed that the plaster walls between the “chair rail” and baseboard were also painted with this verdigris paint system, the baseboards were painted a dark brown, and the doors were all painted with a graining pattern.
Architectural conservator Chris Mills of New York and the Berkshires of Massachusetts produced and applied period-accurate verdigris paint to the woodwork and plaster in January 2024.
Verdigris paint was a sign of wealth in colonial times and is painstakingly made by scraping the oxidation off copper, grinding by hand, and mixing with linseed oil and other pigments and chalk. It is then applied with brushes, usually round or oval in shape.
Paint Repairs
In the Summer 2022, Chris Mills returned to Stratford Hall to complete some minor repairs to the paint on the north wall of the Parlor and Dining Room. Water, moving through the brick and plaster, had caused the small sections of paint to fail (in the Parlor blue crystals could be seen on the wall from the copper in the paint). Only areas where the paint was loose or gone were repainted, using the same period appropriate paints.
At this time, the east and west passage doors and one interior hall door were grained. The doors were grained to copy an early 19th-century door currently installed in the northwest Stair Passage. Substantial nicks in the doors to the east and west ends of the passage were filled with acrylic filler. Areas with paint buildup were scraped and sanded smooth. The doors on the east and west ends of the passage were sanded, then primed with an orange/brown color primer, then painted with the same orange/brown color. All three doors were faux grained using 18th-century tools and techniques including beer glaze for the figure and linseed oil, turpentine, pigments for the toning glaze.
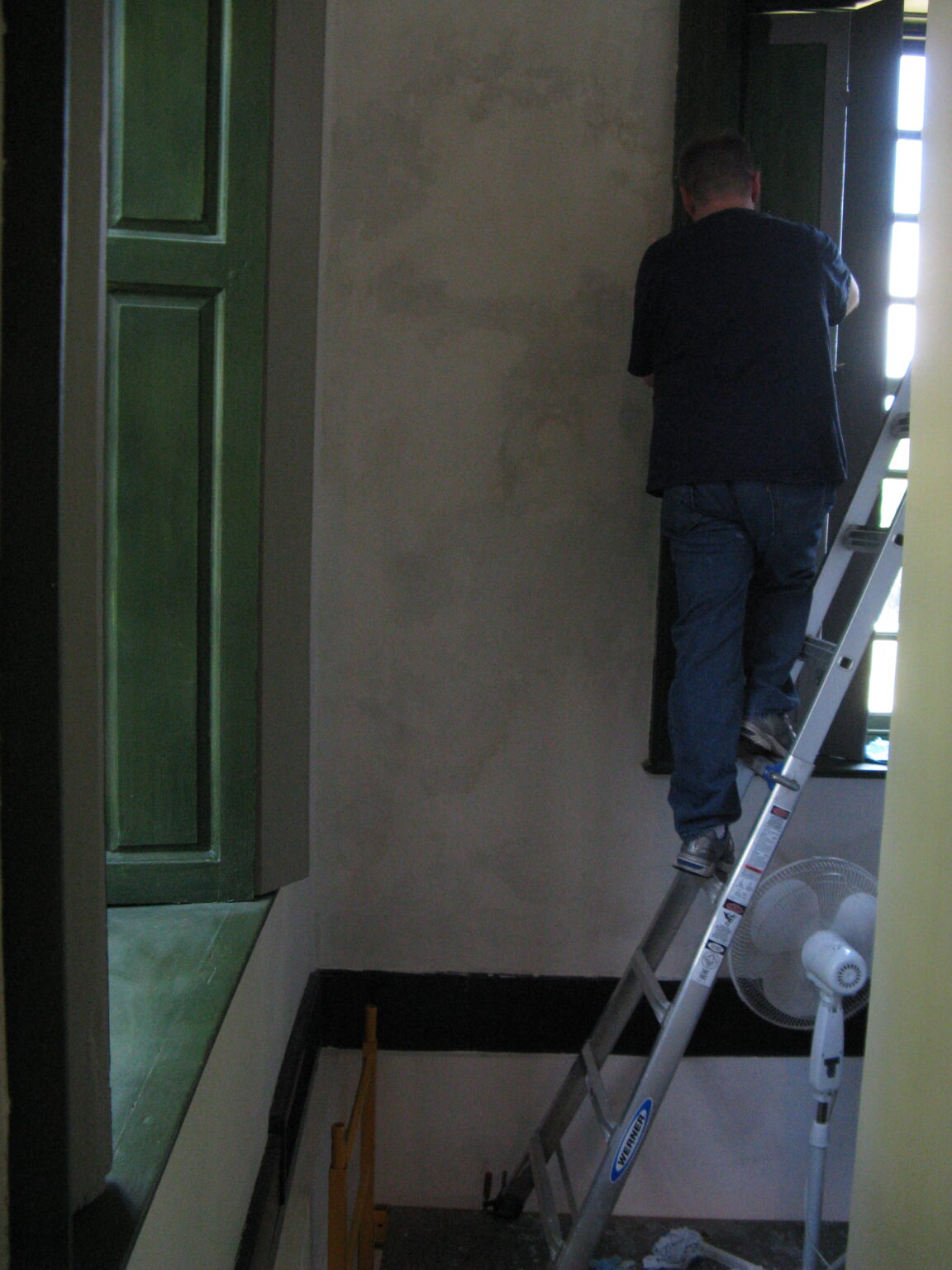
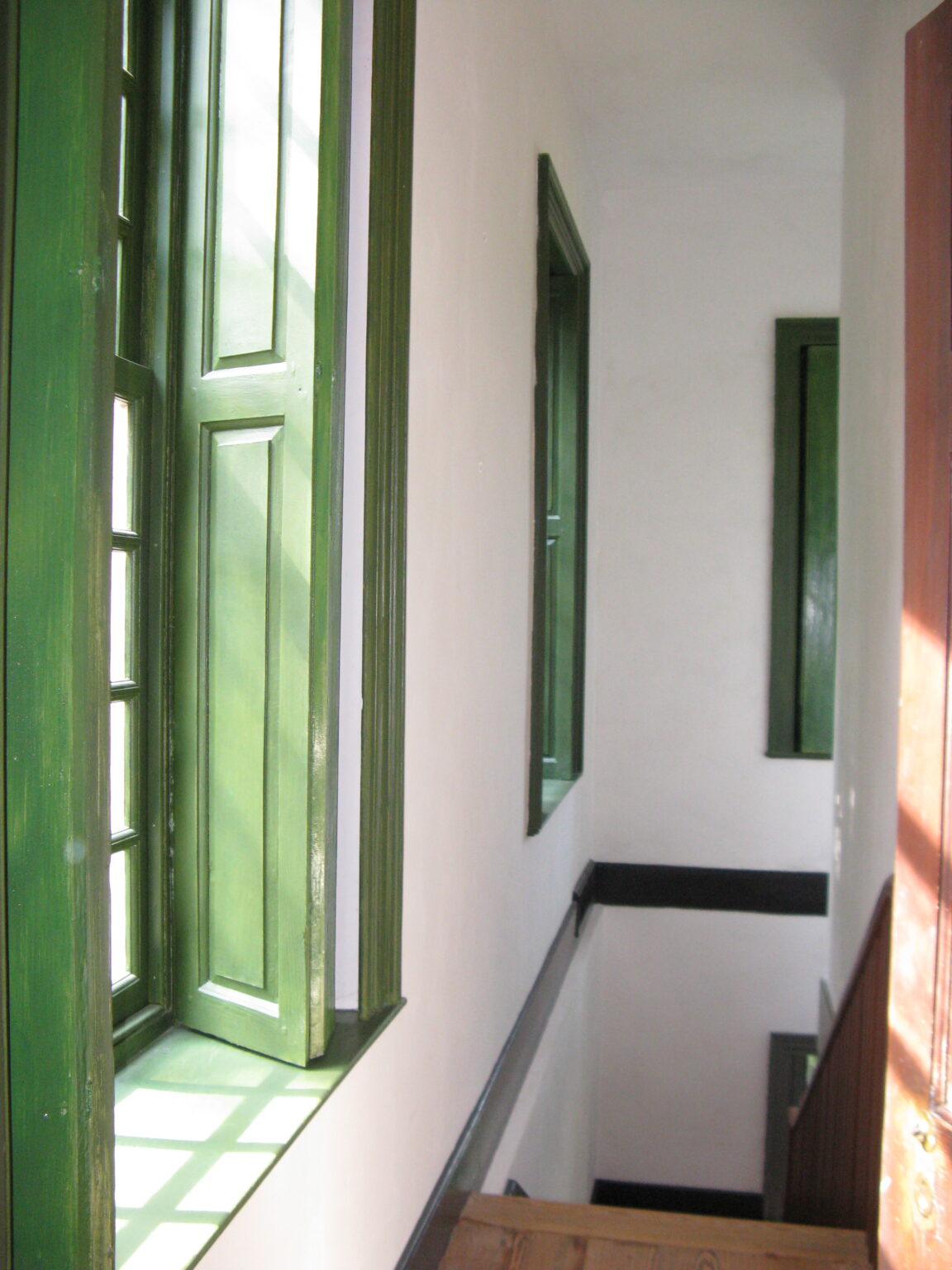
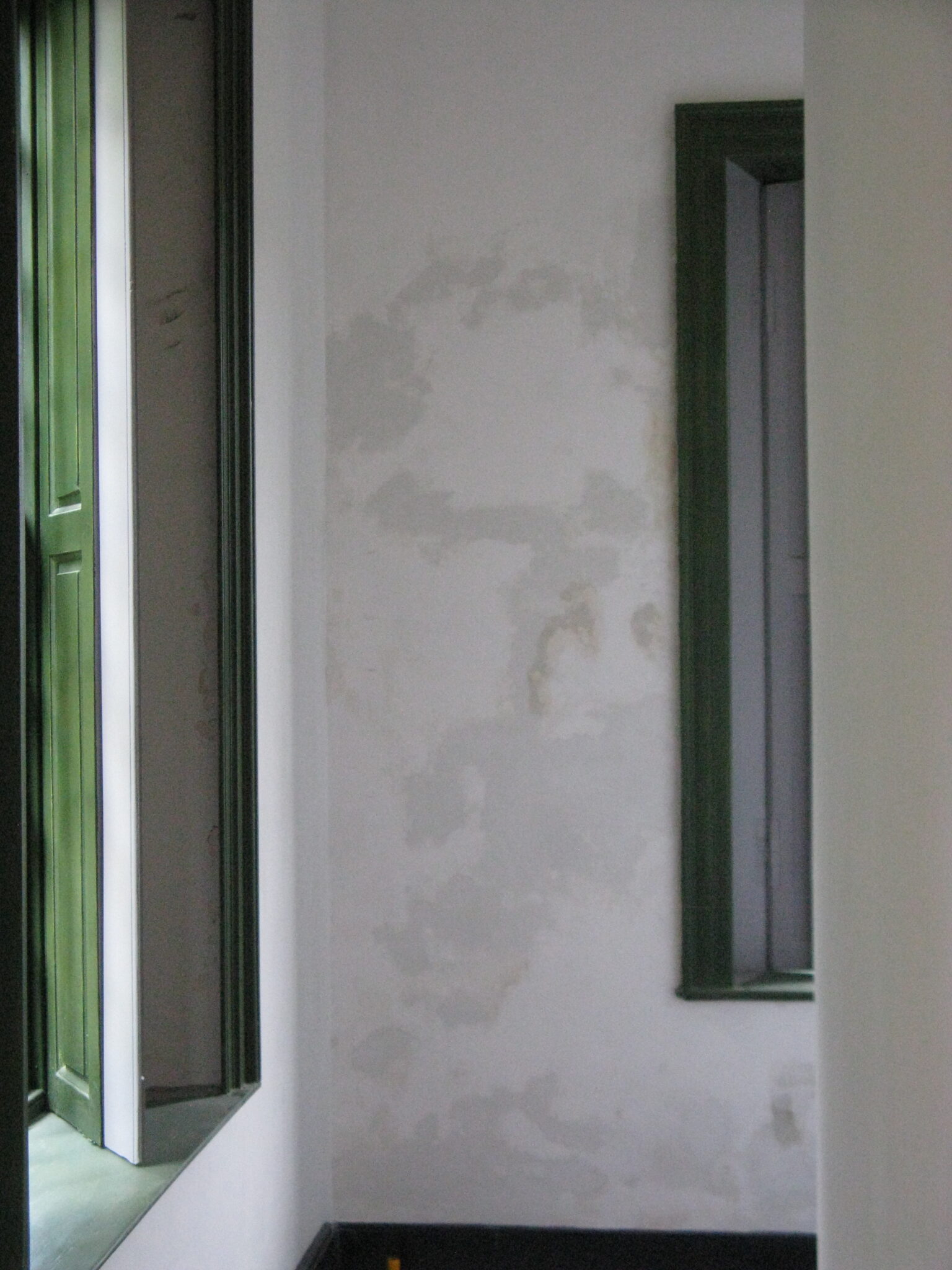
Northwest Stair Passage
The reconstruction of the Northwest Stair Passage was the first large restoration project completed by Director of Preservation, Phil Mark. If you take a Preservation tour with him, he’ll tell you that one of his favorite things about the Great House is a Federal Period door he discovered in the attic of the stables. This door is located at the top of the Northwest Stair Passage and is the entry to the attic ladder. The graining on this door was the basis for the graining throughout the rest of the main floor of the Great House.
Initial Removal of the Northwest Stair
When the Robert E. Lee Memorial Foundation purchased Stratford in 1929, a small stair existed in the northwest corner of the main house. When architect Fiske Kimball restored the house in the 1930s, he identified the stair as a renovation made by Henry “Light-Horse Harry” Lee in the 1790s. Since the goal of the restoration was to return the house to its original architectural configuration, the stair was removed in 1938.
Reinstalling “Light-Horse Harry” Lee’s Northwest Stair
In the 1990s, as interest in replacing Fiske Kimball-designed elements with more authentic ones increased, historic architects Paul Buchanan and Charles Phillips returned the remaining architectural fragments from the northwest stair to their former location.
For a decade, architectural historians and paint analysts documented numerous alterations of the house made by “Light-Horse Harry” Lee. Whereas previous generations of Lees had lived and slept solely on the upper floor of the house, “Light-Horse Harry” had altered those rooms so drastically that he needed to create bedchambers on the lower floor for his growing family. Constructing a stair in the northwest corner made this possible.
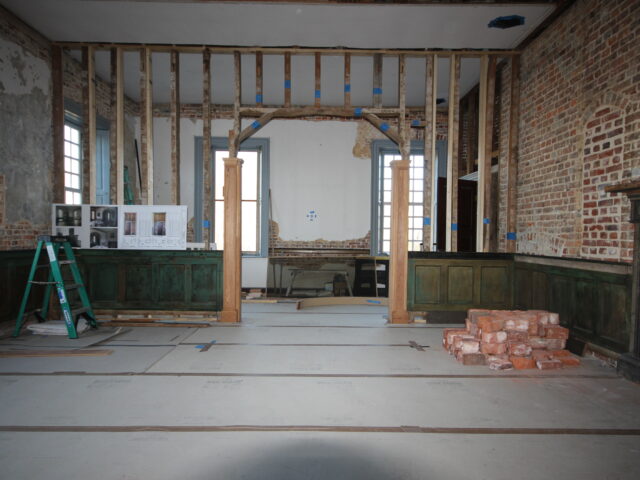
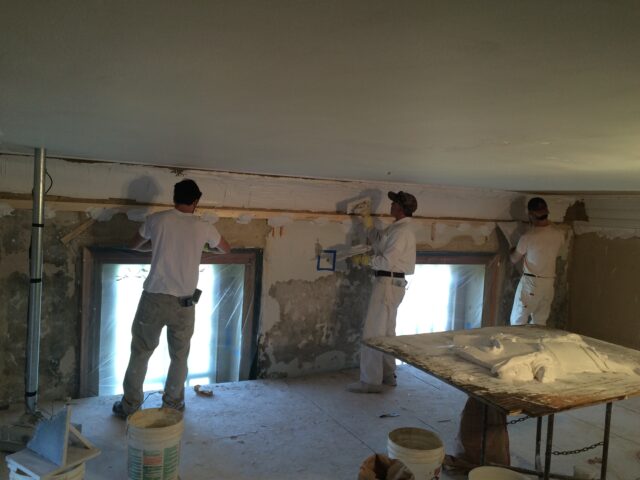
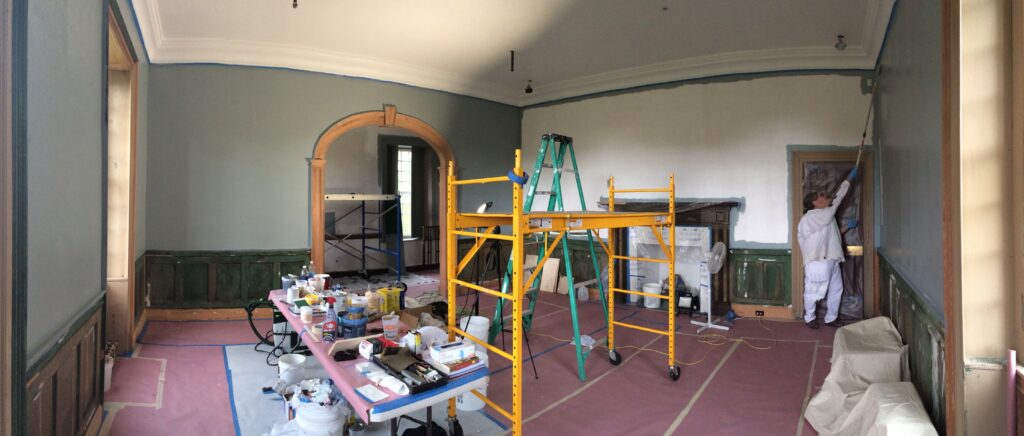
Dining Room
Piecing Together the Past
Discovering how our ancestors literally built their lives through the process of restoring their homes is an intriguing, if dusty, journey. “It’s a giant jigsaw puzzle,” says Phil Mark, Stratford Hall’s Director of Preservation. Phil oversaw the process of restoring Stratford Hall’s Dining room and Alcove. Both rooms have been touched by all four generations of Lees at Stratford Hall, as well as the two original restorations that were led by architect and preservationist Fiske Kimball in the 1930s.
Restoration to the Late Federal Period
Having at least six transformations, with changing walls and varying building materials, can make for a complex mystery to solve. Using their knowledge of popular architectural styles, paints, timbers, and plaster, Phil and other experts traced each layer of the room back to a specific period. Once their studies were completed, the Dining room and Alcove were fully transformed and returned to the time of Henry Lee IV, a time known architecturally as the Late Federal Period.
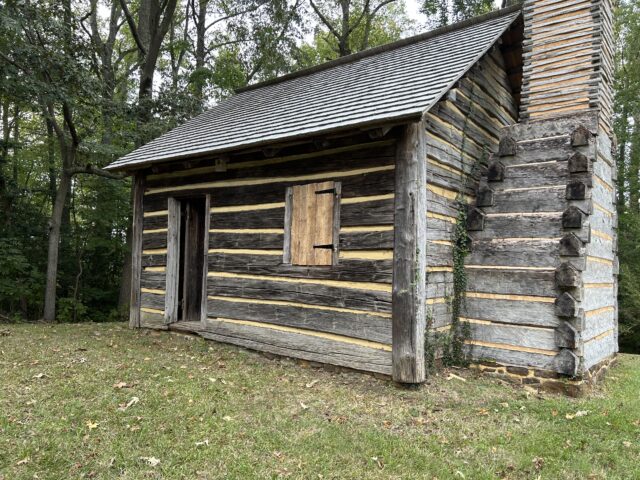
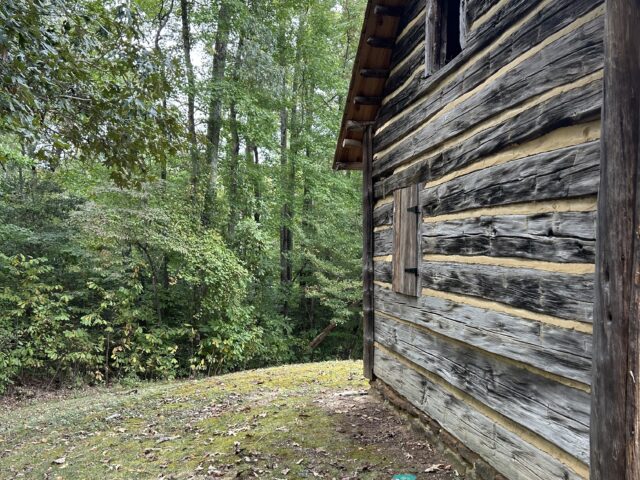
Payne Cabin
The Payne Cabin that you see at Stratford Hall today was constructed in 1941, as a memorial to William Wesley Payne, per his request. The Payne Family members were the longest-term residents at Stratford Hall, with descendants still working at Stratford Hall today. The ongoing preservation of the Payne Cabin is vital to the story of Stratford Hall, and all the people who inhabited this land. Read more about the Payne Family here.
Water Damage to Shutters
Old Growth poplar (what the original cabin on this site would have been constructed with) was a very dense wood. While what is available now is still considered a hard wood, it is far more porous, so the shutters on the Payne Cabin began to deteriorate when water seeped into the cut ends of the wood. Once they began to deteriorate, the shutters were removed and taken to the preservation shop for storage.
Reconstruction & Installation of New Shutters
In the Summer of 2023, the Preservation Department worked to reconstruct the Payne Cabin’s Shutters. In an effort to be historically accurate, the Preservation Department used poplar to do so. Rough cut wood was used, as this is what would have been available to the Paynes when the cabin was first built.
The previous shutters were used to determine the construction of the new shutters and measurements were taken of the window opening to ensure a proper fit. Prior to installation, the shutters were treated with BoraCare, a chemical that helps prevent organisms from damaging the wood.

