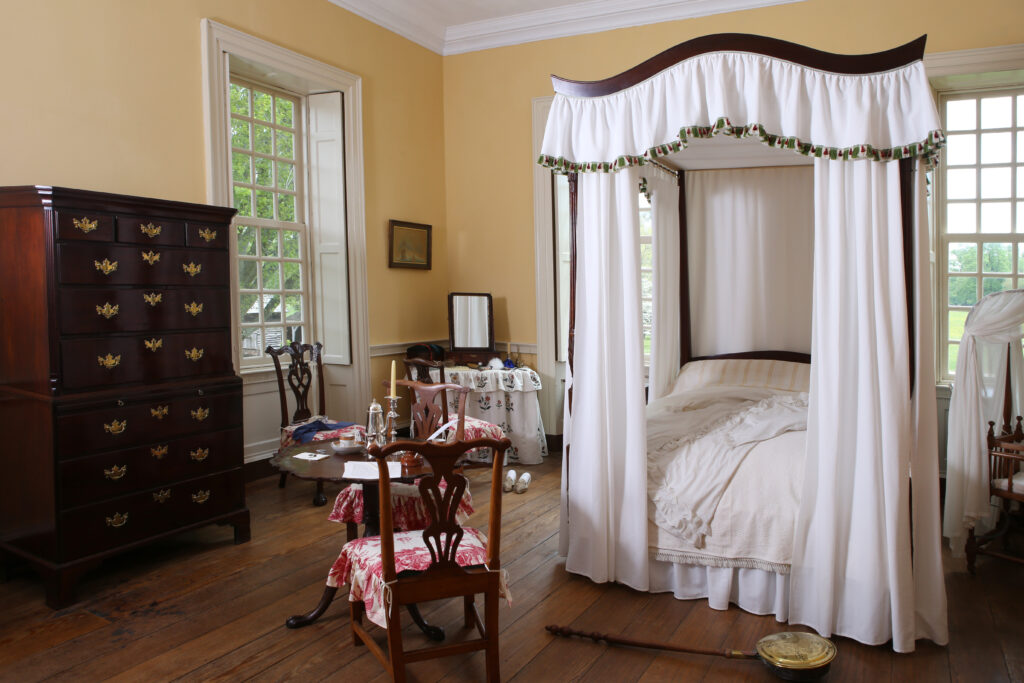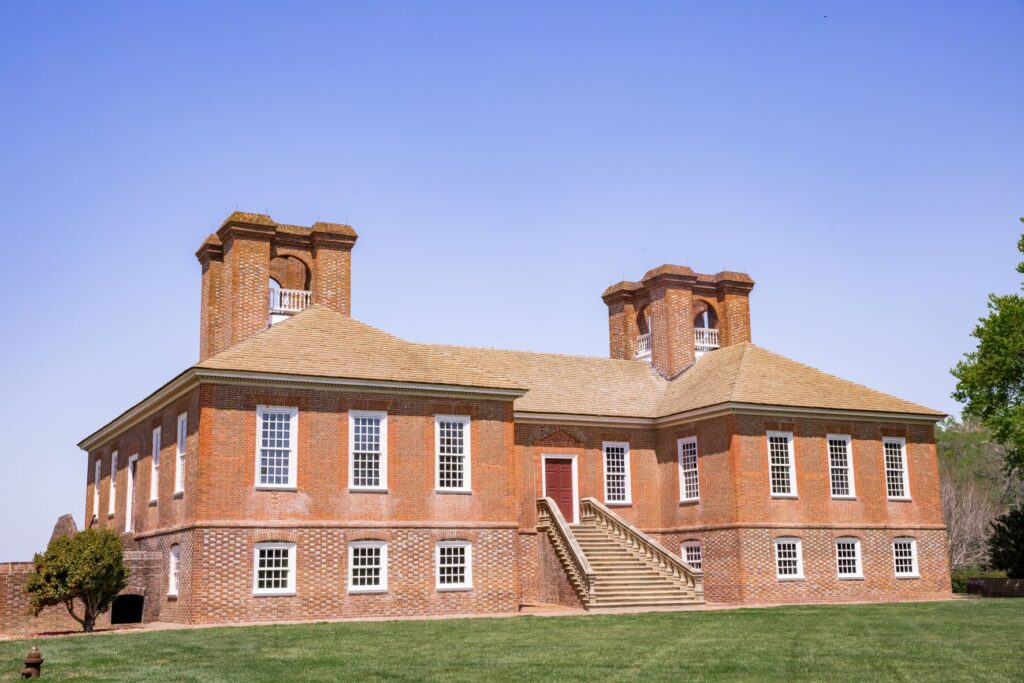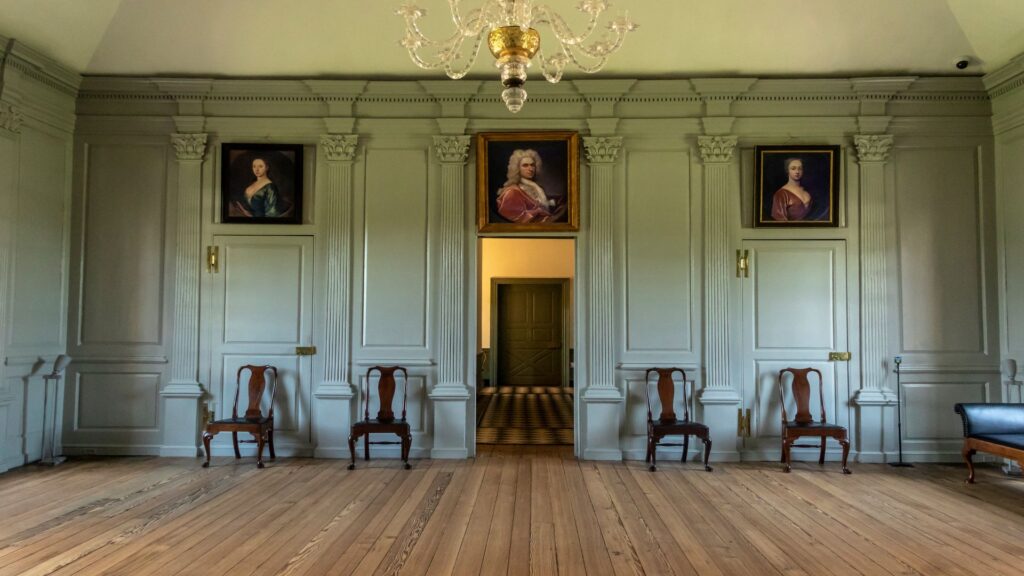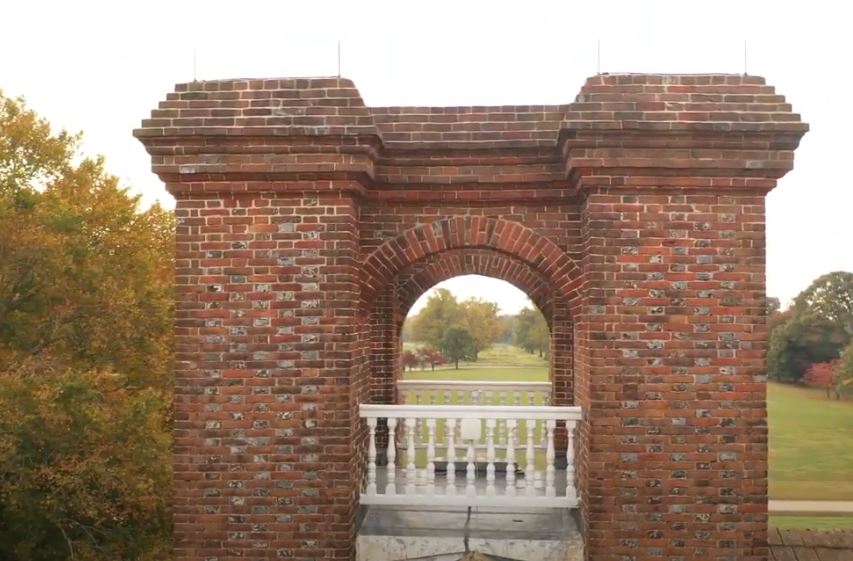Stratford Hall's The Great House

A Reflection of the Land
When the Great House was built, almost 300 years ago, all of the building materials were sourced locally. The bricks were made here on the property by enslaved and indentured masons, using clay dug from this land. The wood used for construction came from trees felled on the property. Local blacksmiths, enslaved and free, made every nail, and the mortar was also made from local oyster shells and sand.
Step in the 1740s
With the exception of the exterior stairs, what you will see is the same structure Thomas and Hannah Lee lived in when the construction of the house was completed in the 1740s. Stratford Hall was built in its entirety when it was originally constructed, which makes it different from other colonial homes, which started small and were expanded over time.
A Shining Example of Georgian Style Architecture
The Great House design stands today as a model of Georgian style architecture which emphasizes symmetry; the left side is a mirror image of the right. While we don’t know who the architect was for the Great House, we do know that Thomas Lee hired a Scotsman, named William Walker, as the master builder for his home.
Secrets of the Great House
One of the unique features of The Great House are the clusters of chimneys on either side of the house. Each chimney served two fireplaces, one on the upper level and one on the lower level. There are eight chimneys which tells us that when the Great House was first built, there were sixteen fireplaces. The chimney clusters were also used in some unexpected ways. Because there’s access to the clusters through the attic, they were used as lookouts, especially during the Revolutionary War.




